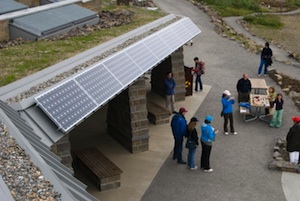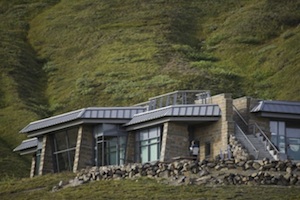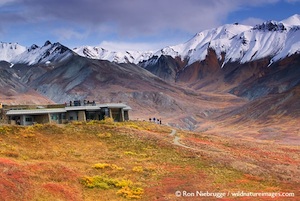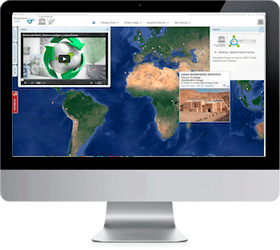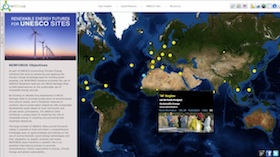Off-grid project in Denali biosphere reserve
Denali Biosphere Reserve and National Park is situated in south-central Alaska centred on the Alaska Range which separates the coastal lowland from the interior. Denali comprises Mount McKinley, the highest peak in North America towering 4,800 meters above the surrounding landscape as well as Denali fault system, the largest crustal break in North America.
As one of the leaders in sustainable design, the National Park Service made a priority of re-modelling Eielson Visitor Center using sustainable building methods and materials. The planning and construction of Eielson included strategies such as maximizing natural daylighting, selecting energy-efficient heating / venting systems, the use of renewable energies to power the building and thoughtful selection of recycled and locally produced. This infrastructure is an exceptional showcase for energy sustainability, being an educational landmark for visitors and a starting point and shelter for backcountry hikers.
The new Eielson Visitor Center – based on the designs of RIM Architects and RMI’s Built Environment Team – was completed in 2008 and sustains itself without an electricity grid lifeline.
Building into the tundra
A main goal of the project was to design a low-profile building that blends into the landscape. The steep slope enabled the designers to partially bury the building, which visually screens the structure from the Park Road. The roof is literally “green,” as tundra mats salvaged from the construction of the site were relocated to planters dispersed on the roof terrace. These camouflage the roof deck, helping it blend into the landscape. The green roof also assists in storm water run-off reduction and thermal energy conservation.
Eielson Visitor Center demonstrates that passive design measures and energy efficient technologies help cut the building’s energy use by half. Passive design features include:
- South-facing, high-performance windows that maximize solar gain and are well insulated to accommodate for the extreme climate.
- The building is constructed partially underground, which allows the advantage of ambient earth temperatures and protects the building’s walls from strong winds.
- Apertures in the side of the building and skylights, which provide the majority of daytime light. Daylight sensors monitor light levels to reduce the use of electric lighting during the long summer days.
- The ability to go cold. In the extreme Alaskan winters, temperatures reach -40 degrees Fahrenheit and Denali becomes impassable for six to seven months. This could have resulted in the expenditure of large amounts of energy. Instead, when the visitors stop coming, the building “goes cold.”
- Heat recovery ventilators that recover heat from exhausted air to warm the cold incoming air. This is especially useful when waves of visitors create large volumes of stale air.
In the past, the remote location of the center spurred the park to implement various renewable energy strategies at the site, including a hybrid generator system with photo-voltaic panels and a battery bank. Information gained from analysis of this and other strategies led to expanding the solar panels and battery bank, installing a solar hot-water heating system for the restrooms, and constructing a small hydroelectric system in a nearby stream.
In recognition of Denali’s achievements, the Eielson Visitor Center achieved a platinum level certification from the Leadership in Energy and Environmental Design (LEED). Platinum is the highest level achievable.
Lessons learned and replicability
Denali National Park and Preserve is a National Park System Center for Environmental Innovation. The park has committed to showcase new technologies, motivate and educate the public and park service employees about environmentally friendly practices, and install systems and alter behaviours to reduce energy needs and adverse environmental impacts. The design effort for the replacement Eielson Visitor Center embraces that challenge and exemplifies these goals.
The visitor center proves that integrated design and cutting edge technologies can indeed be cost effective. Eielson is set to be a model for future National Park Visitor Centre designs.

