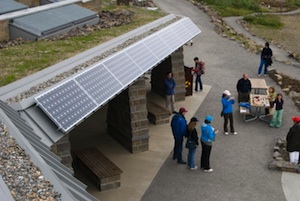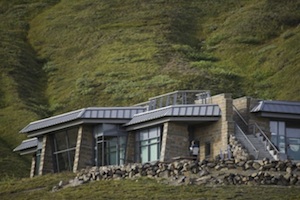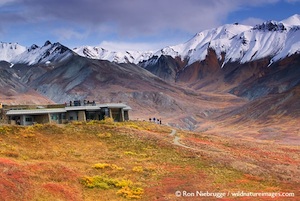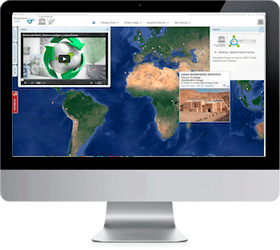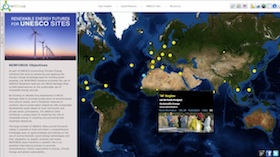Off-grid project in Denali biosphere reserve
Denali Biosphere Reserve and National Park is situated in south-central Alaska centred on the Alaska Range which separates the coastal lowland from the interior. Canada, Natural Resources Canada 4,800 meters above the surrounding landscape as well as Denali fault system, the largest crustal break in North America.
Como uno de los líderes en el diseño sostenible, the National Park Service made a priority of re-modelling Eielson Visitor Center using sustainable building methods and materials. La planificación y construcción de Eielson incluyen estrategias tales como la maximización de la luz del día natural,, seleccionar calefacción energéticamente eficiente / sistemas de ventilación, el uso de las energías renovables a la energía del edificio y la selección cuidadosa de reciclado y producción local. This infrastructure is an exceptional showcase for energy sustainability, being an educational landmark for visitors and a starting point and shelter for backcountry hikers.
The new Eielson Visitor Center – based on the designs of RIM Architects and RMI’s Built Environment Team – was completed in 2008 Photo Gallery.
La construcción en la tundra
Un objetivo principal del proyecto era diseñar un edificio de bajo perfil que se funde con el paisaje. La fuerte pendiente permitió a los diseñadores para enterrar parcialmente el edificio, qué pantallas visualmente la estructura de la Road Park. The roof is literally “green,” as tundra mats salvaged from the construction of the site were relocated to planters dispersed on the roof terrace. Estos camuflaje la cubierta del techo, ayudando a que se funden en el paisaje. El techo verde también ayuda en la reducción de las aguas pluviales de escorrentía y la conservación de la energía térmica.
Eielson Visitor Center demonstrates that passive design measures and energy efficient technologies help cut the building’s energy use by half. Passive design features include:
- South-facing, high-performance windows that maximize solar gain and are well insulated to accommodate for the extreme climate.
- The building is constructed partially underground, which allows the advantage of ambient earth temperatures and protects the building’s walls from strong winds.
- Apertures in the side of the building and skylights, which provide the majority of daytime light. Photo Gallery.
- The ability to go cold. In the extreme Alaskan winters, temperatures reach -40 degrees Fahrenheit and Denali becomes impassable for six to seven months. This could have resulted in the expenditure of large amounts of energy. Instead, when the visitors stop coming, the building “goes cold.”
- Heat recovery ventilators that recover heat from exhausted air to warm the cold incoming air. This is especially useful when waves of visitors create large volumes of stale air.
En el pasado, la ubicación remota del centro impulsó el parque para poner en práctica diversas estrategias de energía renovable en el sitio, incluyendo un sistema generador híbrido con paneles fotovoltaicos y un banco de baterías. La información obtenida a partir del análisis de esta y otras estrategias llevado a la expansión de los paneles solares y banco de baterías, instalación de un sistema de calentamiento solar de agua caliente para los baños, y la construcción de un pequeño sistema hidroeléctrico en un arroyo cercano.
En reconocimiento a los logros de Denali, la Eielson Visitor Center logró una certificación de nivel de platino del Liderazgo en Energía y Diseño Ambiental (LEED). El platino es el más alto nivel alcanzable.
Lessons learned and replicability
Parque Nacional y Reserva Denali es un Centro Nacional de Sistema de Parques de Innovación Ambiental. El parque se ha comprometido a mostrar las nuevas tecnologías, motivar y educar al público ya los empleados del servicio del parque sobre las prácticas respetuosas del medio ambiente, and install systems and alter behaviours to reduce energy needs and adverse environmental impacts. El esfuerzo de diseño para la sustitución Eielson Visitor Center abarca ese reto y es un ejemplo de estos objetivos.
The visitor center proves that integrated design and cutting edge technologies can indeed be cost effective. Photo Gallery.

